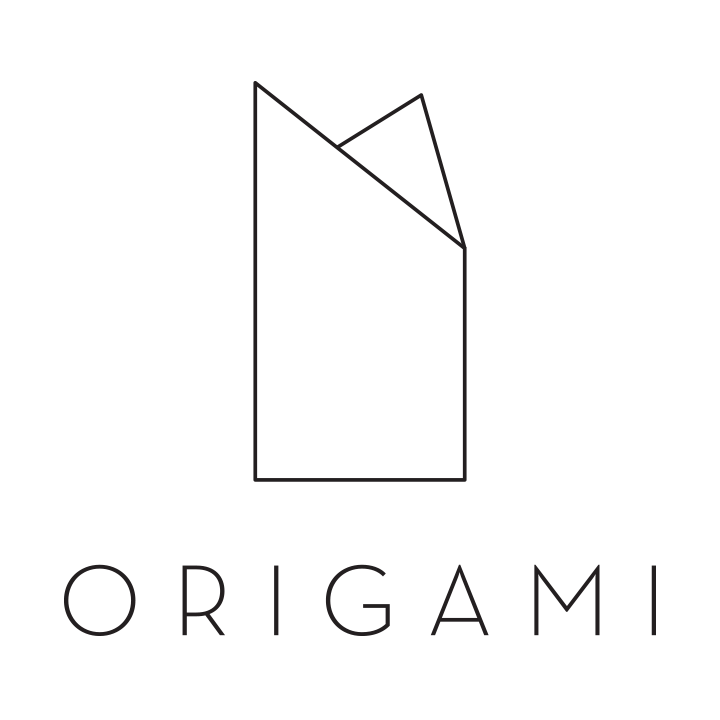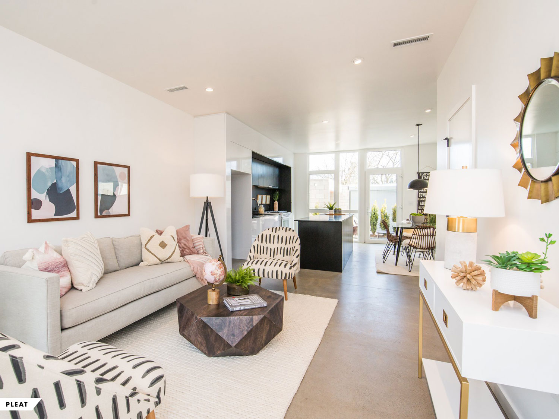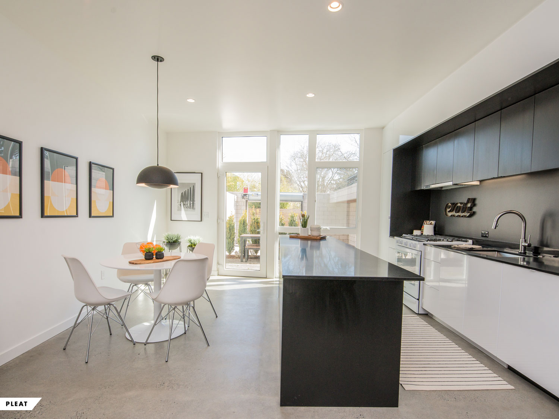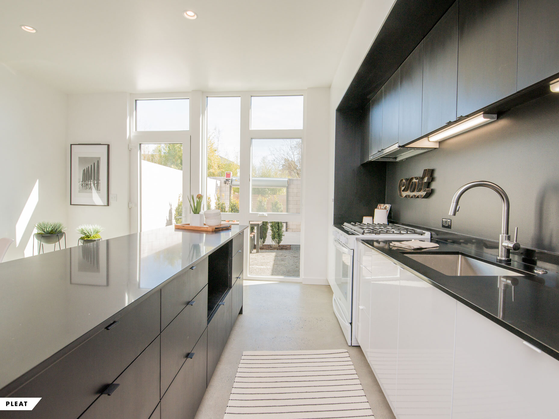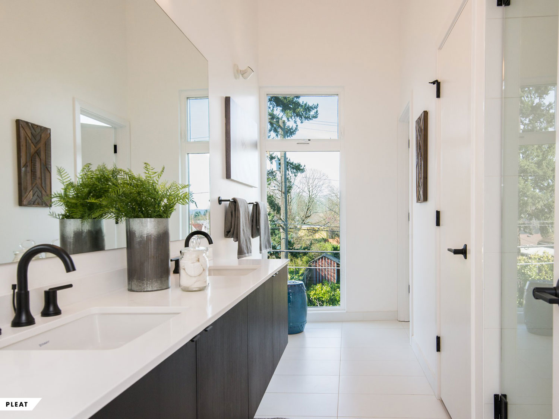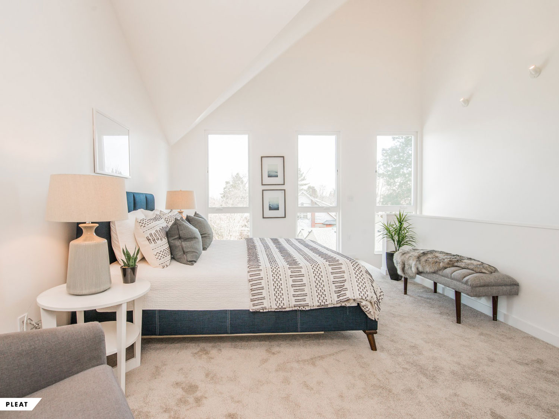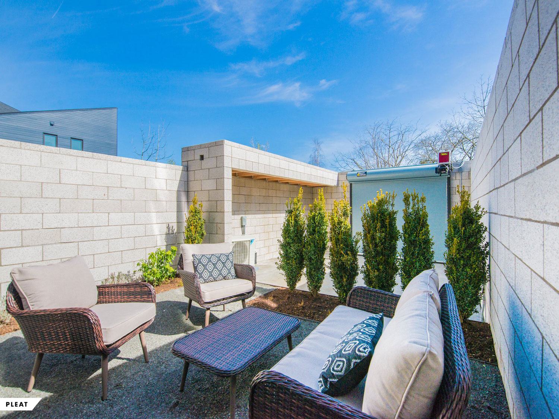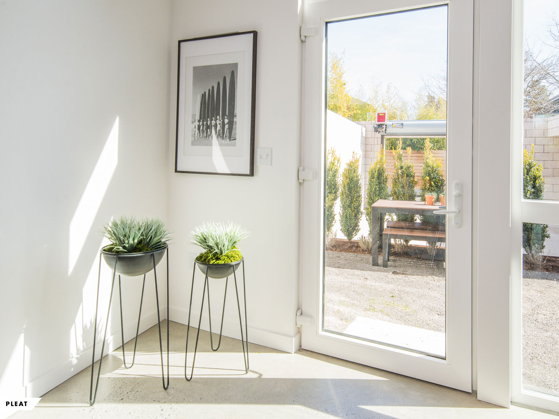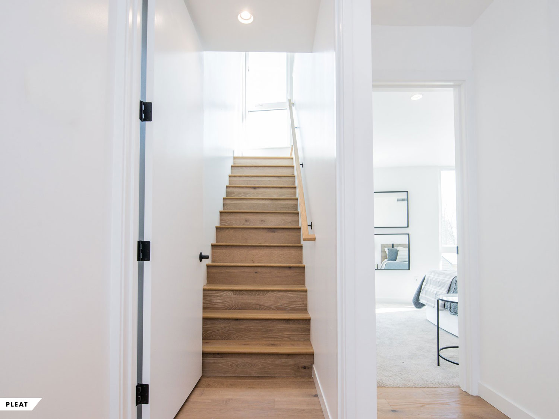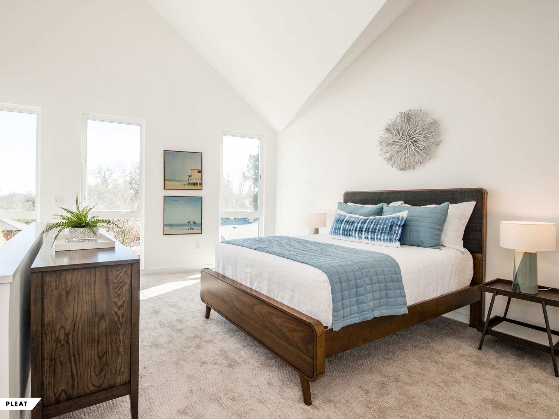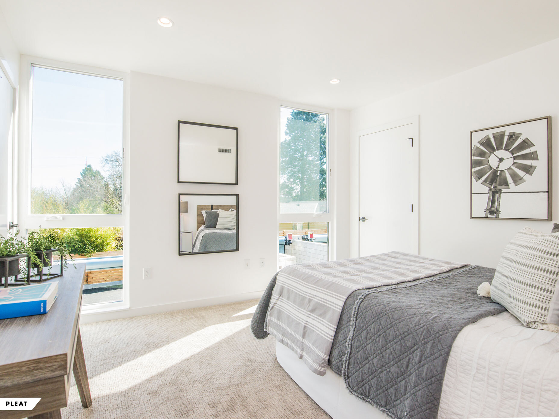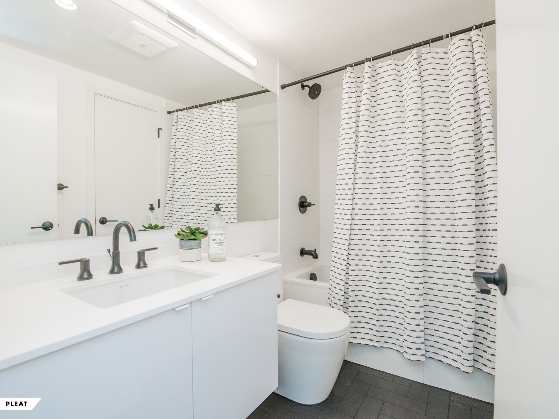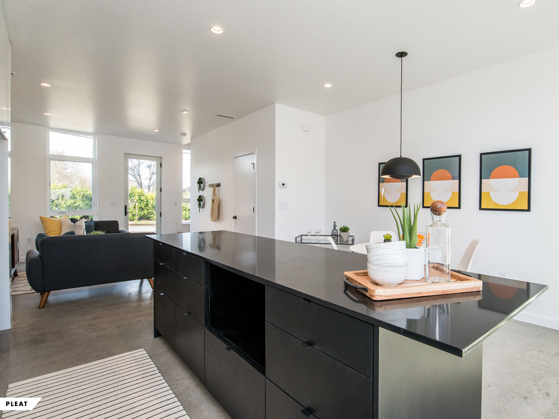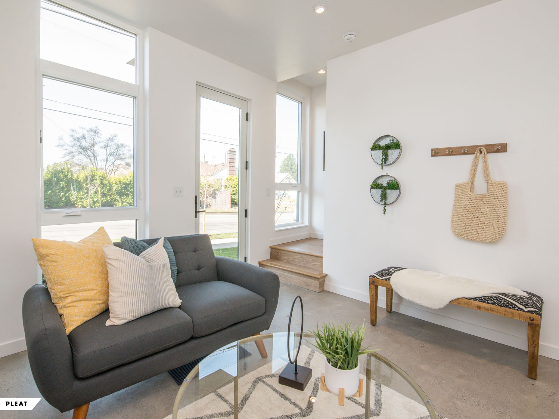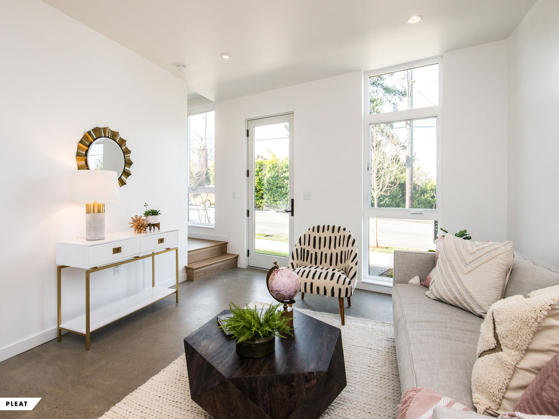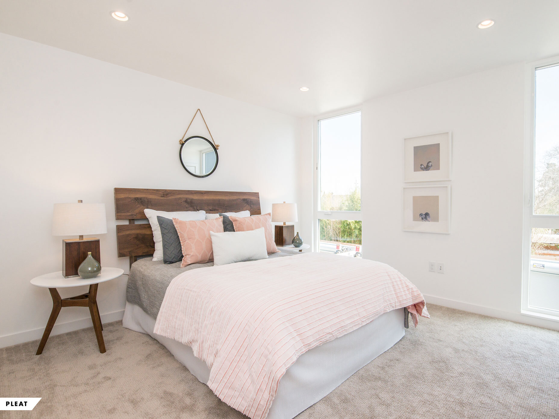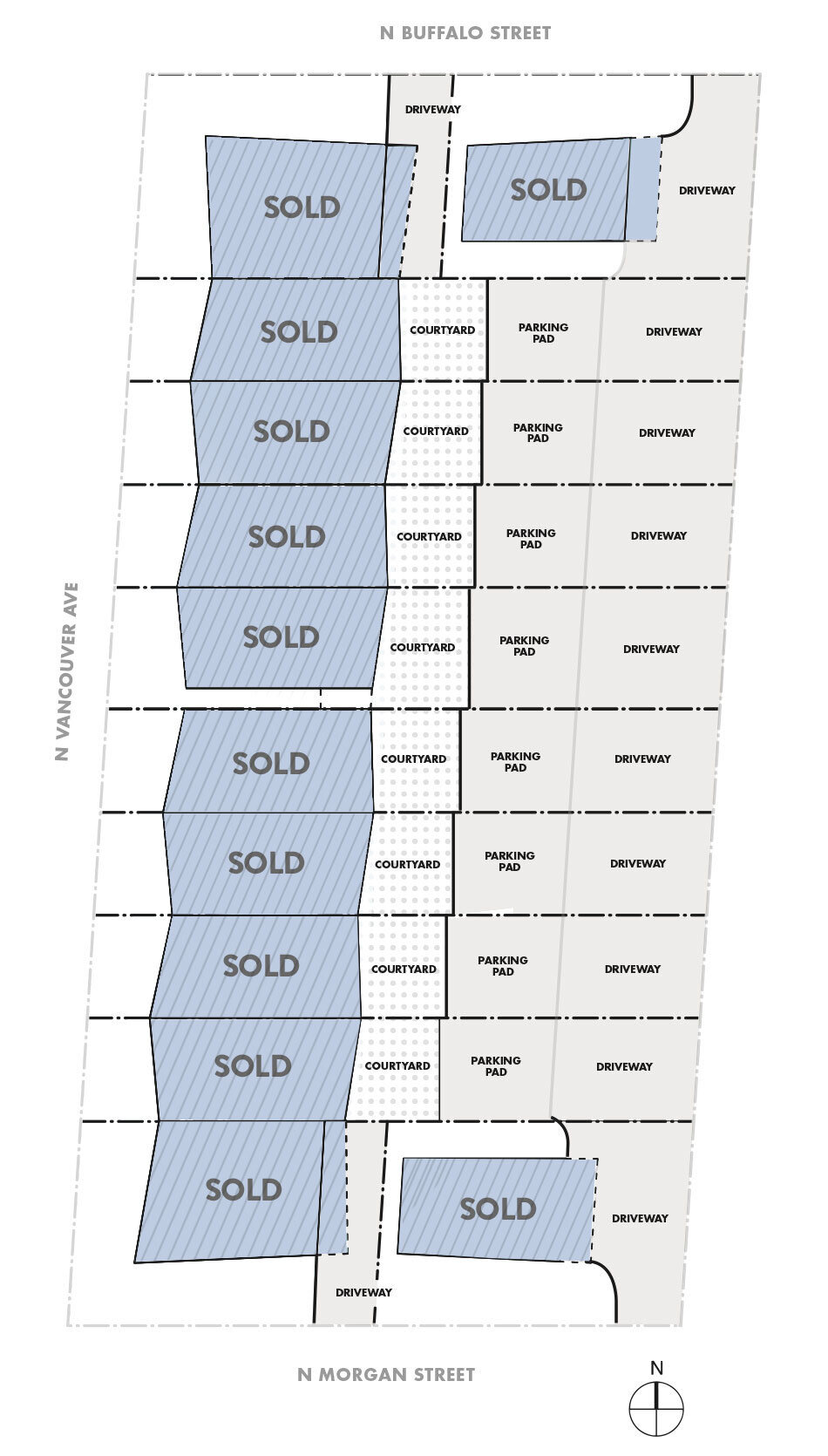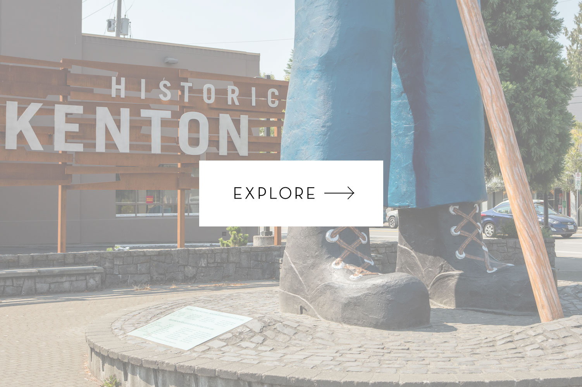ORIGAMI
Crafted for balance
Origami is a community of homes folded into one unifying complex in the Piedmont Neighborhood of Portland, Oregon. The homes have a streamlined design aesthetic and are built with craftsmanship— a balance of artistry and functionality.
News and coverage
Here’s what people are saying about Origami
“The homes at Origami find a new balance between the individual and the whole. The design concept harkens back to the process of origami, in which a single sheet of paper can be manipulated through folding to produce more complex figures producing elements of light and shadow.”
Flexible living options
Floorplans
Origami homes are open and light-filled with dramatic vaulted ceilings. The homes have unique angles and are filled with windows; this ensures that each home is flooded with light, air, and greenery.
POINT (SOLD OUT)
$490,000
1,071 SF + 299 SF Attached Garage & 1,084 SF + 297 SF Attached Garage
Lots 1 and 11
Single-family detached homes with two en-suite bedrooms, two-and-a-half baths, and attached garage.
PLEAT (SOLD OUT)
$525,000
1,507 — 1,540 SF
Lots 3-10
Courtyard townhomes with three bedrooms, two-and-a- half baths, private courtyards, and secure parking.
PLANE (SOLD OUT)
$649,000
1,960 & 1,963 SF
Lots 2 and 12
Corner townhomes with two en-suite bedrooms, two-and-a-half baths, off street parking, and an Accessory Dwelling Unit (ADU) providing income potential.
